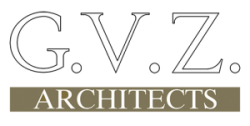Saint Ann's School, New Lower School (Adaptive Re-use)










Project Details
EXISTING CONDITIONS
The site is approximately 53 feet wide by 75 feet deep, located on Pierrepont Street near the intersection with Cadman Plaza West. The west and north lot lines are directly adjacent to One Pierrepont Plaza, a 21 story office building. The east side, however, bounds a small triangular plaza created with the construction of the office building. This opens the site to the vista of the Cadman Plaza mall with expansive views north, east and south. Conversely, the building can be prominently seen from most parts of the downtown Brooklyn municipal area.
The site originally contained a series of 3 brownstone type row buildings constructed in the early 19th century fronting Pierrepont Street. At one time there was an extension at the rear angling off to Old Fulton Street, as Cadman Plaza West was called. Over time the three were combined into one and major alterations were made including the addition of floors, reconfiguring of floor elevations and full height extensions to the front and rear. The resulting structure almost covers the entire site. When the School took possession, the building was occupied by a primary care medical facility. The interiors were a warren of small rooms and spaces concealing a confused and irregular compilation of structural systems, each representing the state of construction techniques at the times they were done.
The foundations are solid brick masonry piers and walls on top of trap stone footings. The east and west walls are 12″ solid brick masonry bearing walls up to the level of the fourth floor. The interior party walls above the first floor were removed and replaced with cast iron columns and steel girders. Most of the original wood floor framing remained although it had been compromised in many places due to repeated alterations. The east and west walls were extended above the 4th floor by the addition of steel framed vertical grids containing windows and set on the masonry below. The grid was filled in with solid brick masonry between and within the steel members. The north facade was also framed with steel and cast iron, filled in with masonry and ultimately became an interior wall with the addition of the full height extension of the building at the rear.
The roof structure along the interior party wall lines consisted of heavy timber trusses spanning from the original front to the original rear of the building. The present fourth floor was inserted between the third and fifth floors. A pair of steel plate girders at the present 5th floor level originally spanned from the front to rear creating a column free, double height space for the 3rd floor. Steel columns were placed above and below the plate girders when the 4th floor was added along with additional steel framing at the fifth floor. The sixth floor was created within the depth of the timber trusswork and was probably originally attic space. In addition to the above there were a multitude of smaller changes including the insertion of elevators into an old air shaft, creation of two stair towers and countless interior re-configurations.
MODIFICATIONS & UPGRADES
The actual condition of the building was not apparent until the interiors were fully demolished. Structural changes were necessary due to the deterioration of existing structural elements and to accommodate the new design. These included the removal and replacement of portions of the east facade, replacement and raising of the roof structure for the new gym and rooftop play yard, re-configuration and extension of the elevator shaft, replacement of the entire first floor with new steel framing and concrete slab, replacement of large portions of the wood floor framing on the upper floors, reconfiguration of portions of the interior stairs, new underpinnings and replacement of the cellar ground slabs. In addition the entire HVAC, plumbing and electrical systems were replaced.
The existing exterior masonry bearing walls had deteriorated and portions had to be rebuilt. In order to stabilize these walls and increase load bearing capacity, all exterior masonry on the north and east facades was treated with 2″ of spray applied reinforced concrete – a vertical structural slab. This procedure also served to provide a new finish surface for the building esthetically compatible with the existing stone on the south facade. A final application of cementitious coating tinted to match the existing limestone was applied.
The central portion of the east facade above the fourth floor was replaced with new heavy gage steel framed curtain wall. The new surface treatments are EIFS panels framed by a grid of aluminum tubing. Colors for the new portions of the buildings were selected to complement the existing stone work as well as provide a striking focus when viewed from the Cadman Plaza Mall. The street side 2 story curtain wall was partially replaced. The new parts are the same color as the new windows and aluminum grids on the east facade. The remaining portions were re-coated to match.
