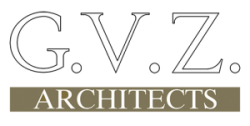Open House Nursery School












Project Details
Open House, an established downtown Brooklyn nursery school, relocated to new ground floor space in Boerum Hill. The building’s masonry facade was opened up to create a new separate entry for the school and new large windows for the classrooms. A gridded stucco finish was applied to the building and the windows were trimmed with color to differentiate the school from the rest of the facade.
The six classrooms were designed to accommodate the specialized program requirements of early childhood education. Each classroom is divided into three areas with varying ceiling heights that step up to receive the natural light flooding in through the large windows. A combination of indirect, cove and down-lighting in the classrooms maximizes flexibility.
An existing two foot thick masonry wall divides the interior between public and service spaces. This wall was punctured to provide openings for both circulation and whimsical views between corridors and the entry/reception area.
LOCATION: Brooklyn, New York
PROJECT AREA: 10,000SF
PHOTOGRAPHY: Ben Rahn / A-Frame Inc.
