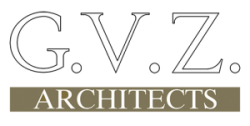Arcus Foundation
























Project Details
Arcus Foundation is an established human and animal rights foundation. It moved from temporary offices to a permanent location on the top floor of a re-purposed industrial building. Our mandate from the client was to create an energy efficient, sustainable office space. Four huge skylights, plus windows on all four exposures, flood the space with daylight. A film applied to the skylights and south windows reduces glare and heat transfer and allows uncompromised views of the cityscape. The film also reduces the amount of cooling needed in summer while maximizing the amount of natural light. Sensors in the daylighting control system dim the energy efficient light fixtures in response to the amount of available ambient natural light, saving energy. The low-profile open-office furniture system, located under the skylights, enables the staff to collaborate and takes advantage of the open loft space. Enclosed offices along windows have glass walls to transmit daylight and offer views of the exterior to the open interior areas. Materials and finishes were selected to maintain as sustainable an environment as possible.
LOCATION: New York, New York
PROJECT AREA: 17,000 SF
PHOTOGRAPHY: Ben Rahn /Aframe
